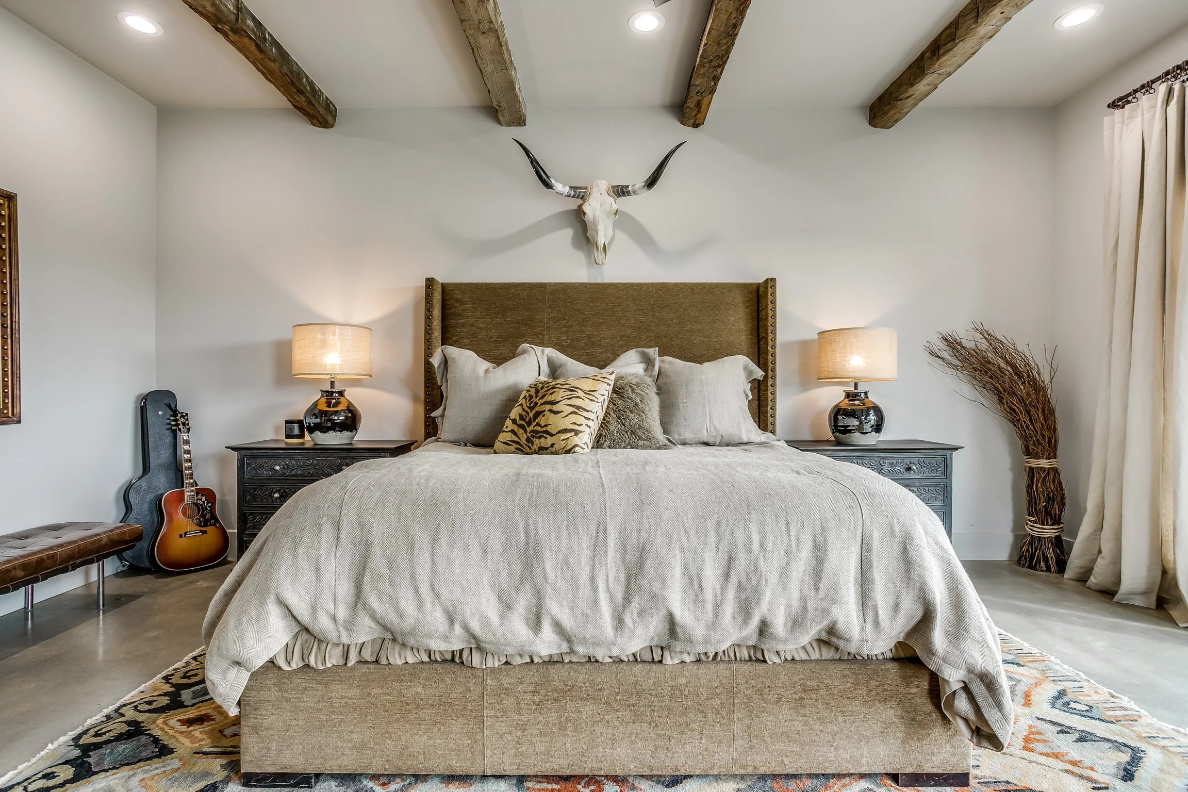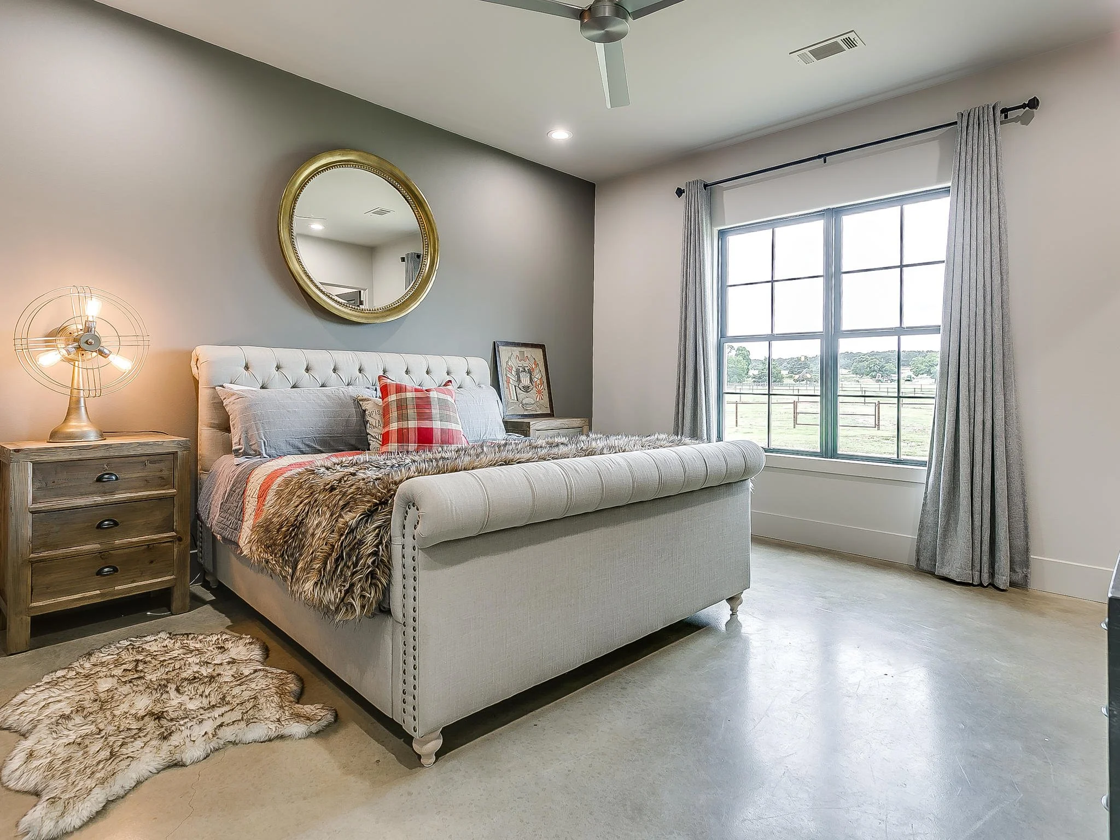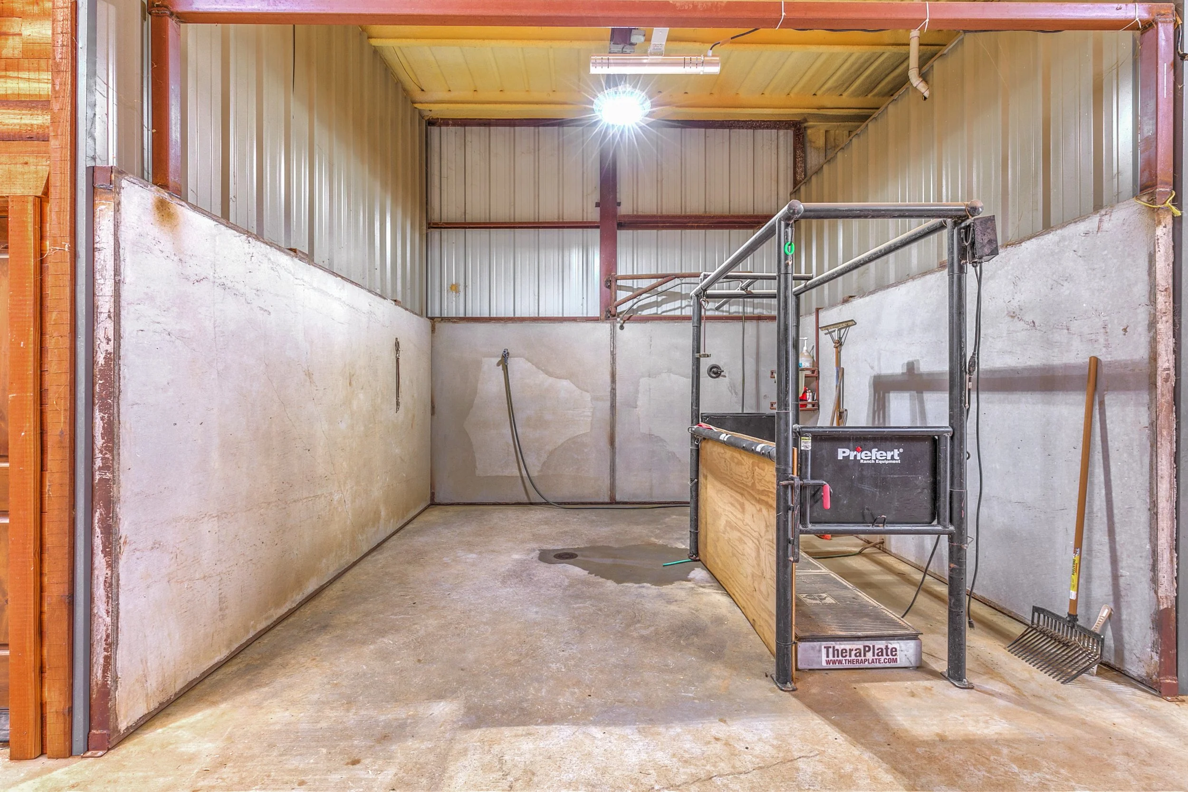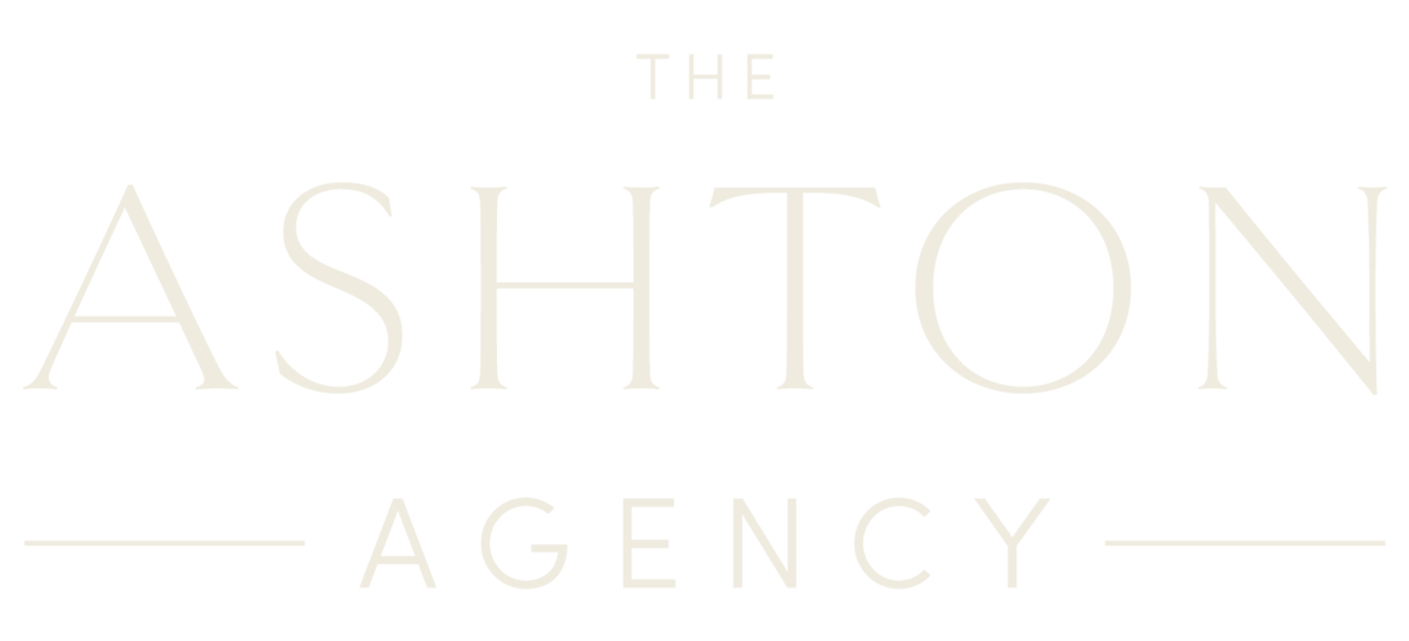RAFTER 28 RANCH
BURLESON, Texas 76009









































120± ACREs| Multiple homes | Equine facilities
An incredible amount of consideration and detail were poured into Rafter 28. The main home, completed in 2019 and situated at the end of a private drive, features custom details that cannot be replicated. From reclaimed wood and rusted tin accents, to antique doors and fixtures, every element is timeless in its design. The home offers panoramic views of rolling pastures, mature trees and frolicking horses. The backyard features extensive patio space with an outdoor kitchen, fireplace and living area. The interiors of the +/-4,200 square-foot home are the epitome of elegance and custom craftsmanship. Upon entering guests are welcomed into a large living room with reclaimed wooden beams spanning the vast vaulted ceilings and custom bookshelves. Complimenting this expansive space are two remarkable chandeliers and three sets of French doors leading to the immense backyard. A sophisticated office is located just beyond the main living room, offering a quiet sanctuary for work and reading. The impressive chef’s kitchen is complete with one-of-a-kind granite countertops, a large island with a white farmhouse sink and top-of-the-line stainless steel appliances, perfect for entertaining on a grand scale. The large master suite features a gorgeous ensuite bathroom with custom lighting, dual vanities, a luxurious free-standing tub and a massive walk-in closet. Completing the home is a 3-car garage, thoughtfully designed to fit large vehicles including dully trucks.
For more information, contact Kolby Stewart at:
Kolby@theashtonagency.com
(970) 749-7404

